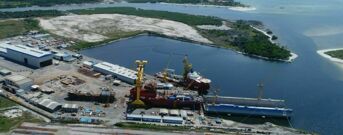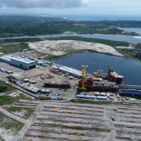Vard Promar
Vard Promar is VARD’s shipyard in Brazil. It is a fully integrated facility capable of undertaking the entire process of shipbuilding from hull construction all the way through to delivery. The yard’s strategic location allows VARD to tap into the potential of new geographies and market segments.

About
Vard Promar yard is situated in Ipojuca, in Pernambuco state in tropical north-eastern Brazil. The yard was built by VARD from scratch in 2013 and it remains one of the most modern shipbuilding facilities in South America. The shipyard has proven expertise in building complex OSVs and gas carriers, and as a fully integrated facility Vard Promar can undertake the entire shipbuilding process from hull construction through outfitting and delivery. The strategic location allows VARD to tap into new untapped geographies and market segments.
Highlights
- Vard Promar is located in the industrial complex of the Port of Suape, in the state of Pernambuco/Brazil. It has the competitive advantage of being conveniently located for vessels trading and operating in the eastern coast of South America.
- The yard is located just 40 minutes from an International Airport and the Capital of Pernambuco State, granting easy access for visiting clients and crews.
- One of the most modern shipyards in South America, capable of undertaking repair activities and entire vessel construction.
- Using its open-ended Floating Dock, Vard Promar is capable of transferring vessels from water to ground, allowing for better working conditions, especially for modernization and Jumboisation projects.
- Vard Promar is familiar with the use of local loan mechanisms by the Brazilian Merchant Marine Fund (FMM), either directly acquiring construction loans or supporting shipowners with the required documentation.

Yard Capacities
General information
- Established: 2011
- Total yard area: 250 000 m²
- Administrative facilities:
Dormitory for up to 30 people.
Locker rooms.
Meeting rooms.
6 Offices.
Ambulatory and ambulances, one of them with ICU.
2 Recreation area.
Quay
- 150 m - Outfitting quay with 40 t luffe crane
- 130 m - Transfer quay
Power
- Main feed SY - 69 kV/Sub-stations in SY - 13.8 kV/380 V - 220 V at 60 Hz
Floating dock
- Length of pontoon: 151.2 m
- Breadth of pontoon (MLD): 40.60 m
- Breadth inside walls (MLD): 35.0 m
- Depth of pontoon (MLD): 5.0 m
- Normal working draft: 4.0 m
- Lifting capacity for transfer: 9 500 t
- 2 x cranes: 14 t
- Docking capacity: 16 000 t
Outfitting hall
- Integrated workshop (piping, steel outfitting, mechanical) and warehouse
- Piping workshop
Steel pipe area - 20 m x 50 m (1000 m²)
Overhead cranes: 1 x 3.2 t, 1 x 5.0 t (Demag)
1 x Victualic (1.8 m x 1.8 m), 1 x Victualic (5.4 m x 2m)
Band saw: 1 x (1.2 x 2.3 m), 1 x (1.7 x 2,4 m), 1 x (3.3 x 2.5 m), 1 x (1.7 x 2,3 m)
3 x Pipe bevel machine
Special pipe area - 20 m x 10 m (about 200 m²)
3 x Walform (0.8 m x 1.1 m)
4 x Pipe bend (Tubomat 7 m x 1 m)
1 x Pipe cleaning (1.8 m x 0.8 m)
1 x Tubegrat (0.5 m x 0.6 m) - Mechanical workshop area - 220 m²
- Electrical warehouse area - 450 m²
- Steel outfitting workshop
Area - 220 m²
Overhead cranes : 1 x 3.2 t, 1 x 5.0 t (Demag)
CNC : 1 x ESAB (no auto bevel)
1 x Viradeira
1 x Guilhotina
1 x Multicorte
Workshops
- Hull workshop
Plate handling & treatment (shot blasting/primer), max. size: 12 000 mm x 3000 mm, profile/bars: all ypes.
CNC: 1 x ESAB (no auto bevel), 1 x ESAB (auto bevel).
Kranendonk profile cutting robot.
Panel line approx. (12 m x 12 m).
Overhead cranes: 3 x 3, 2 t, 2 x 5.0 t, 2 x 10 t, 1 x 15 t, 2 x 60 t.
Press Machine: 1 x 500 t (Thickness from 6 ~ 300 mm).
Pin jig area: 5 x (12 m x 11 m).
Fixed base: 6 x (12 m x 10 m).
Rolling machine: roll bending of 6000 mm length and 25 mm plates with diameter 2000 mm. - Painting workshop
Blasting: L x W x H: 35 m x 15 m x 15 m.
Painting: L x W x H: 35 m x 15 m x 15 m.
Max. dimensions for grands blocks: 33 m x 14 m x 14 m.
Erection platform
- Concrete erection platform 1, length 120 m, width 80 m
- Grantry crane 300 t, operation length over erection platform 1: 108 m
- Erection platform 2, length 150 m, width 80 m
Storage area
- 7 Sheltered warehouse (with approx. 6000 m²)
- 1 Room with temperature and moisture control (220 m²)
- 1 External storage area (500 m²)
Additional info
- Transfer system
Modular hytraulic transfer system - Mobile cranes :
1 x 250 t (Manitowoc 999)
1 x 250 t (Fuwa quy 250-1)
2 x 75 t (GROVE RT880E) - Multi wheeler
2 x 320 t (L x W: 18 m x 6.1 m) h: 1600 mm / H: 2300 mm - Forklifts:
15 forklifts with the capacity from 1.4 t to 16 t

